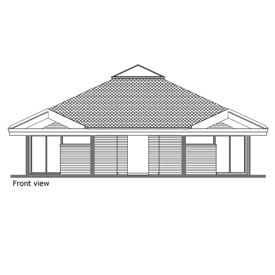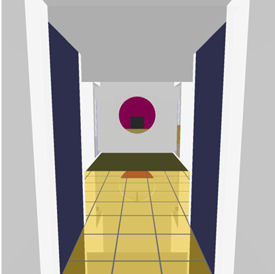For architectural drawing work with professional extensions
- Intuitive and user friendly user interface
- Structured organization of projects and underlying models
- Standard 2D and 3D drawing functions (drawing and editing of points, lines, polylines, polygons, arcs, circles, B-splines, hatches, texts, figures, dimensions)
- Geometric editor for parametric figures
- User definable properties on elements
- +Logical architectural elements such as walls, doors, windows, roofs, foundations, ...
- Structured organization of elements and parts of elements by means of layers, to identify and visualize elements per type (doors, walls, floors, ...) and per kind of representation (plan, 3D, section, …)
- Powerful additional commands which simplify the drawing very much, such as:
- Trimming of elements (2D & 3D)
- Automatic generation of a 3D model by projecting plan elements against a set of planes
- Cutting elements
- Generation of 3D elements by drawing a section along a trace (eg. beams)
- Very powerful possibilities during digging locations (eg. point perpendicular to a line element, points parallel to polylines, …)
- Use of 3D construction planes that can be defined with an own system of axes
- Possibility to use images as background (sous-mains) so scanned plans can be digitized or sketches can be converted to CAD designs
- Removing hidden surfaces and lines
- ++Automatic assembling of 3D models
- ++Automatic generation of sections and elevations
- Making bill of material
- DXF-interface to exchange models with other CAD packages such as AutoCAD
- +Generating 2D architectural plans
- Plot drawing plans
- Multilingual, at the moment: English, Dutch, French and German
- Online help









